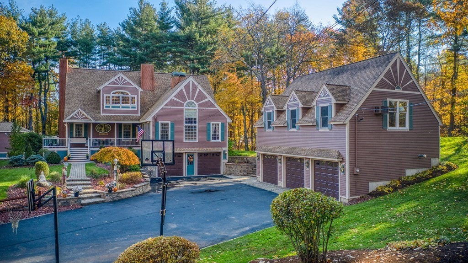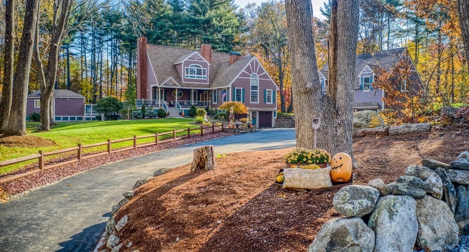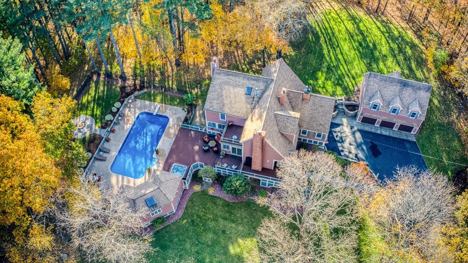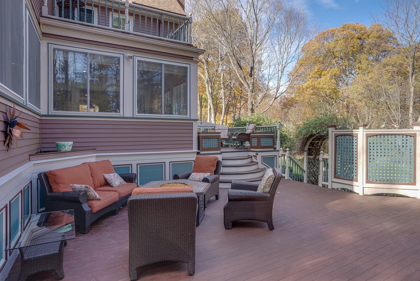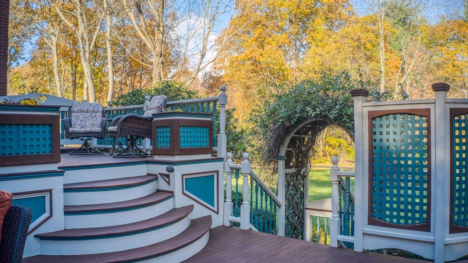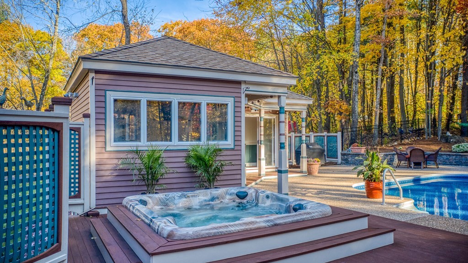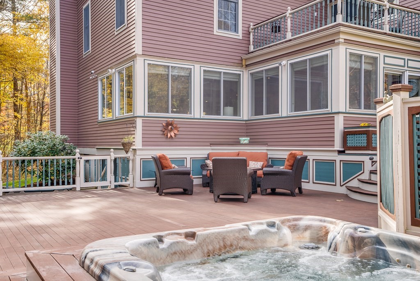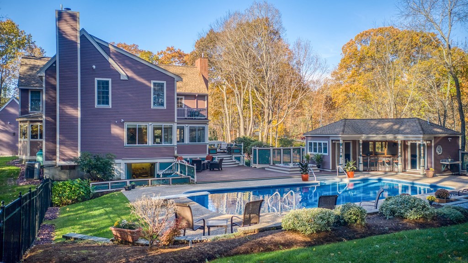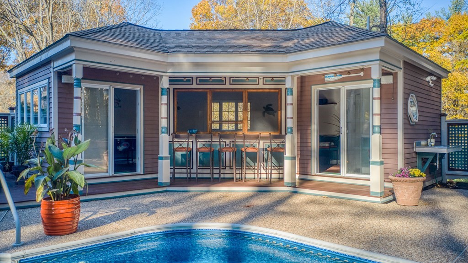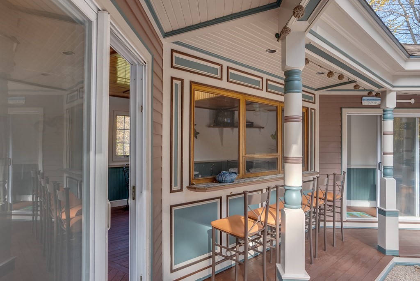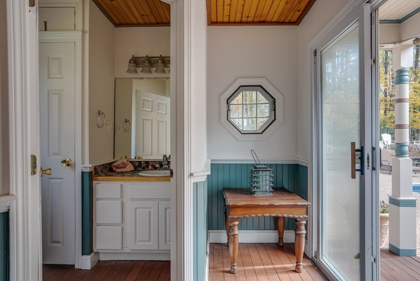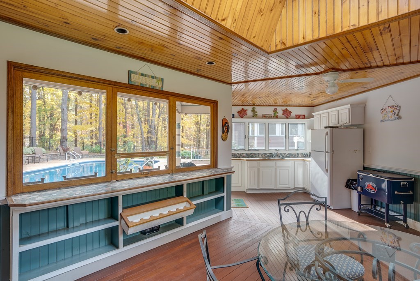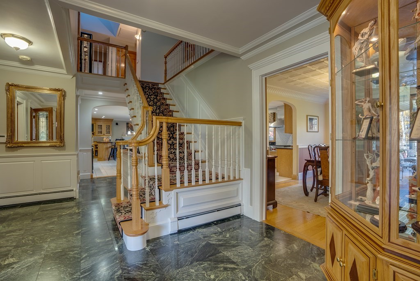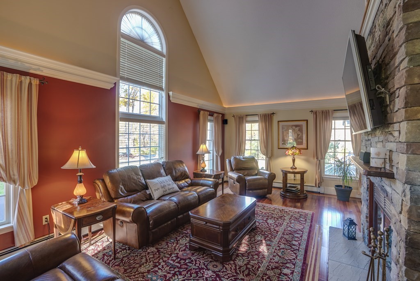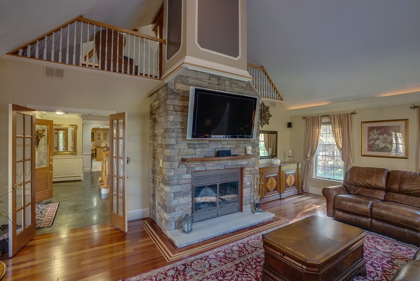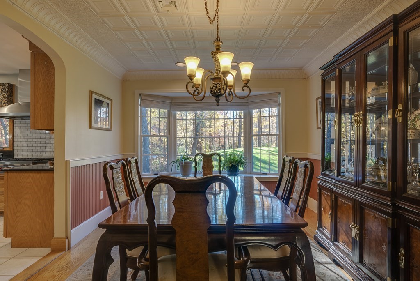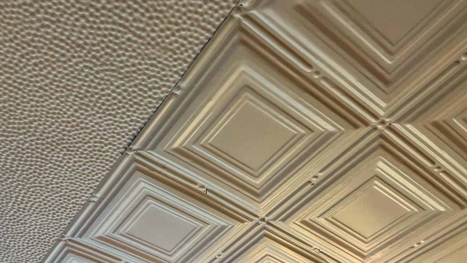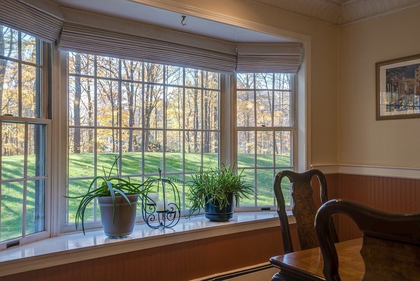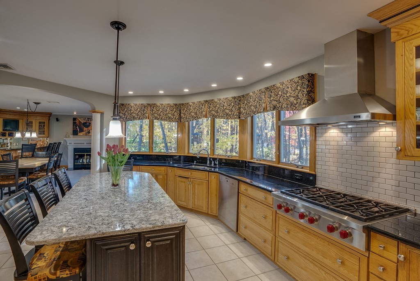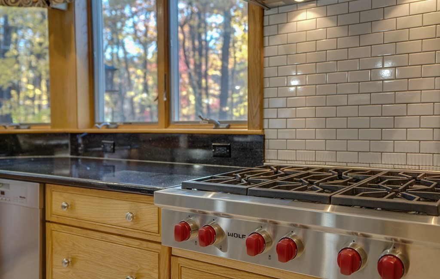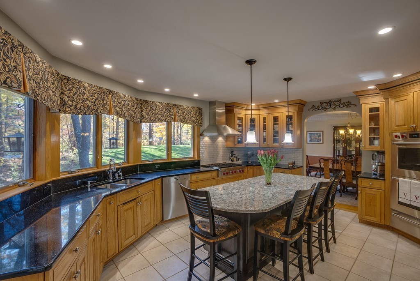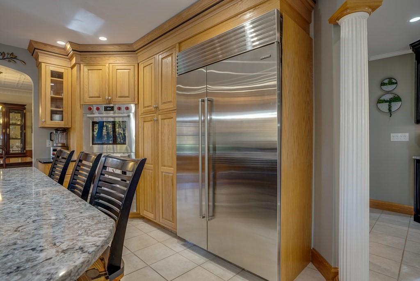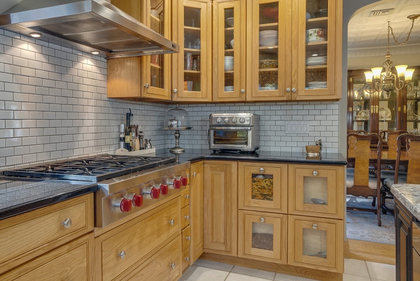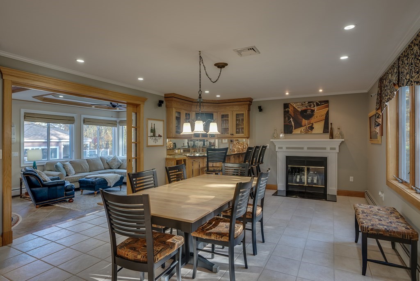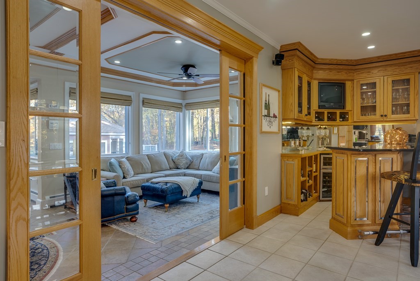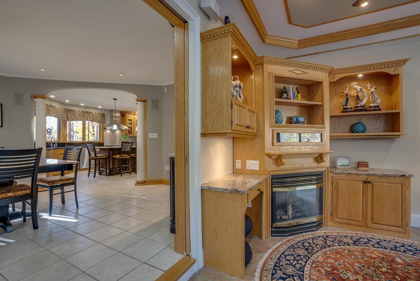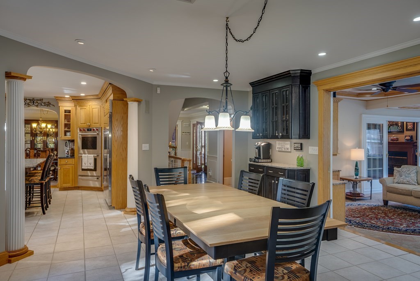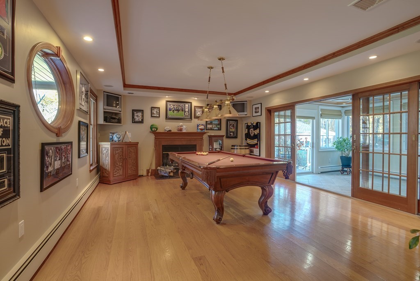Status : |
|
| Style : "D" | |
| Living area : 4400 sqft | |
| Total rooms : 12 | No. of Bedrooms : 4 |
| Full Bath(s) : 2 | Half Bath(s) : 1 |
| Garage(s) : 5 | Garage Style : "B,C,E" |
| Basement : No | Lot Size : 82764 sqft/1.9 Acre |
Property Details : "Mini estate designed for entertaining. Property is professionally landscaped; home and accessory buildings well sited on almost 2 acres. Custom built-in cabinetry and trim throughout. Kitchen has large center island w/seating, Wolf cook top, Wolf double oven, Wolf warming drawer and Sub-Zero refrigerator. Dining area seats up to 16 w/ coffee bar/butler?s pantry, dry bar & fireplace. Living room has 2-story cathedral ceilings, floor to ceiling fireplace & custom-designed solid cherry floor. Master suite and 3 bedrooms on 2nd floor. Lower level has a work-out room, walk-out den/office/BR, large pantry w/ fridge and freezer. Mahogany decking with built-in hot tub overlooks exposed-aggregate in-ground pool area. Cabana has small kit., dining area, ½ ba. and bar w/ seating for 8. Fire pit area w/seating. 5 garage stalls (2 under and 3 detached). Detached garage offers 3 heated stalls, finished rec room w/unfinished ½ bathroom. Showings are delayed until Sunday, Sept. 26, 2021." |
|
Information deemed reliable but not guaranteed.
