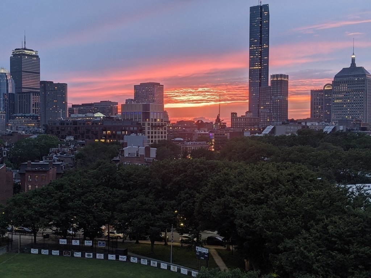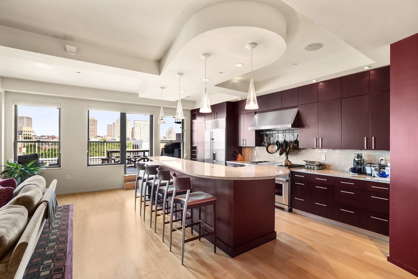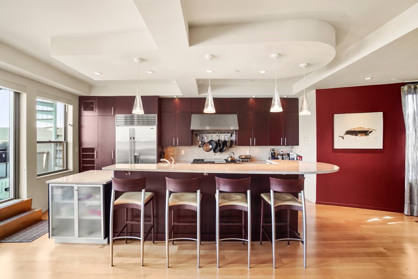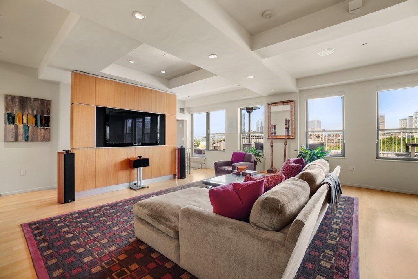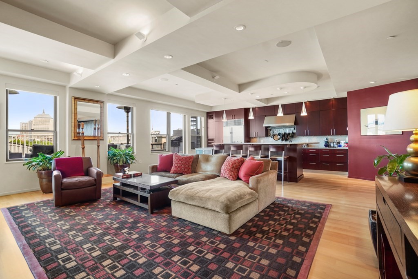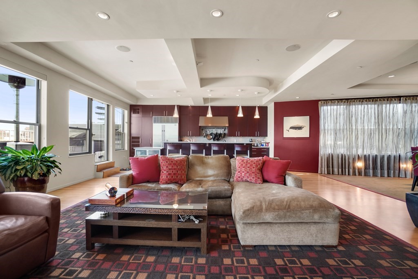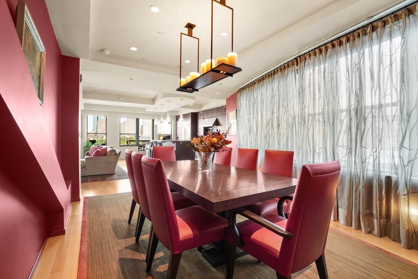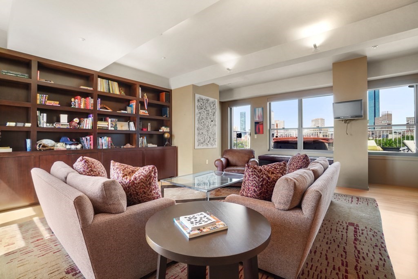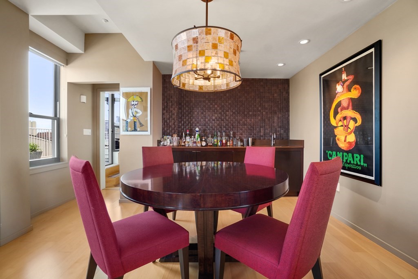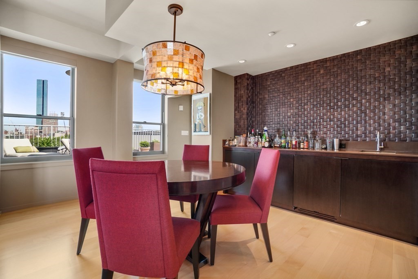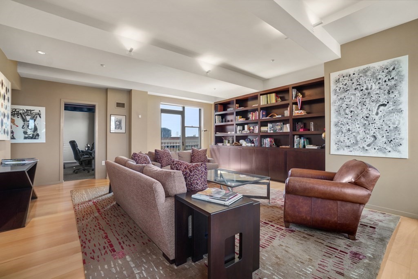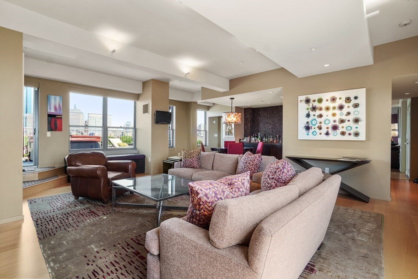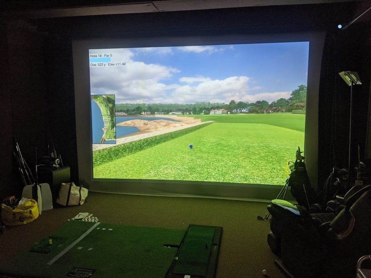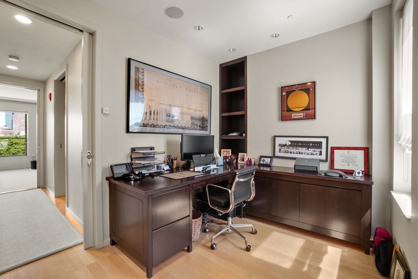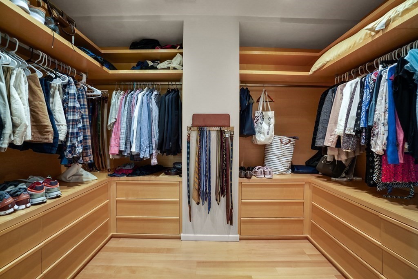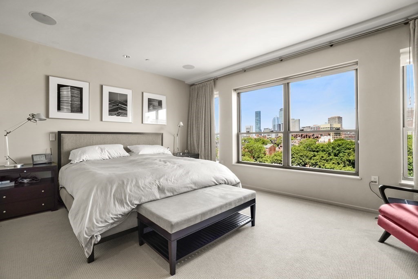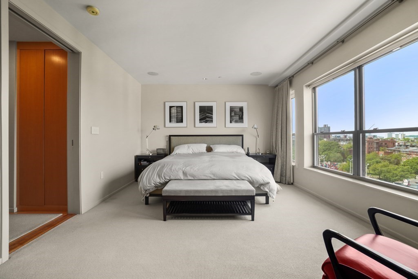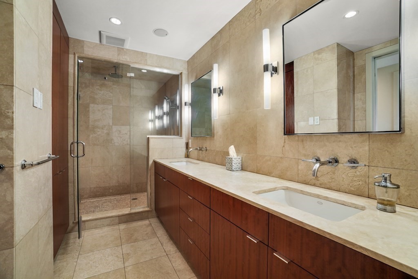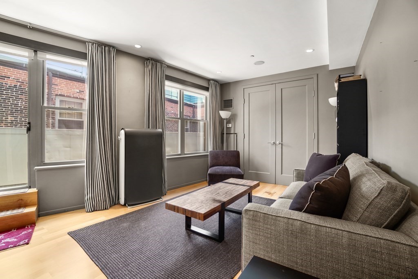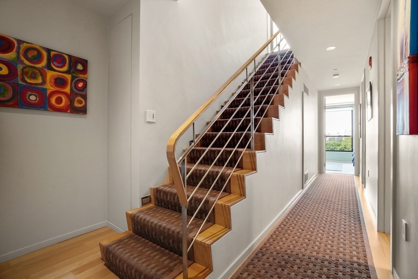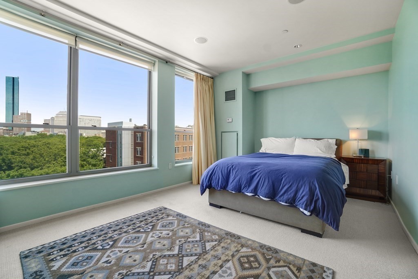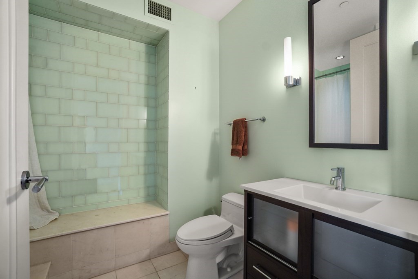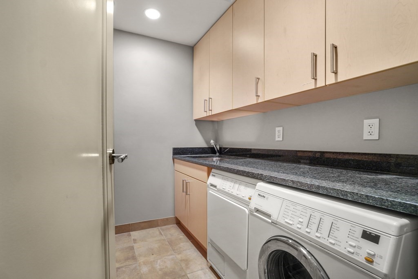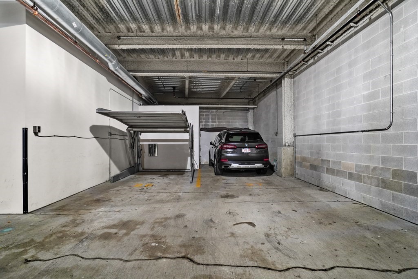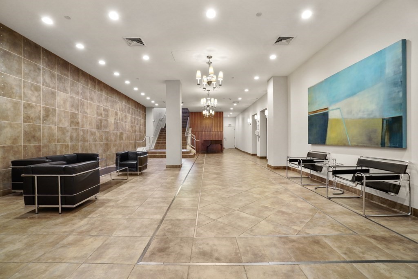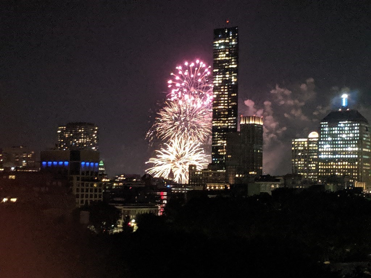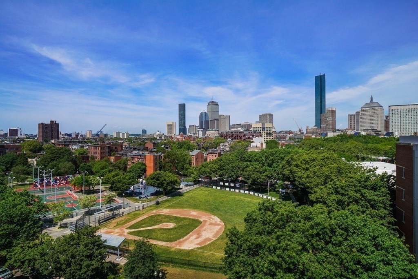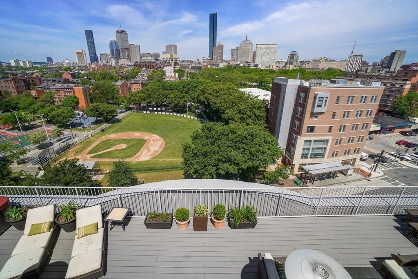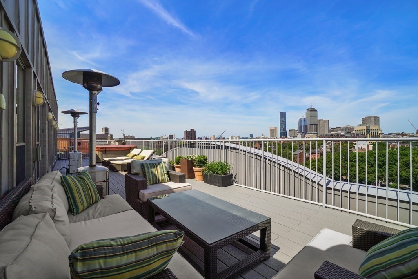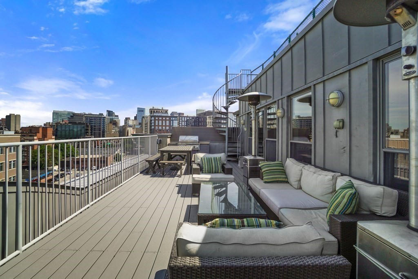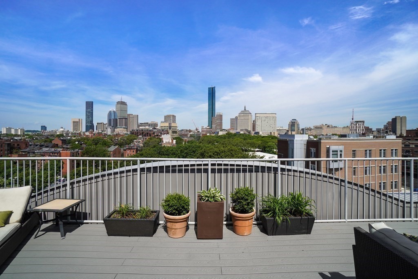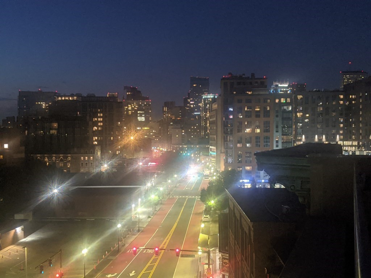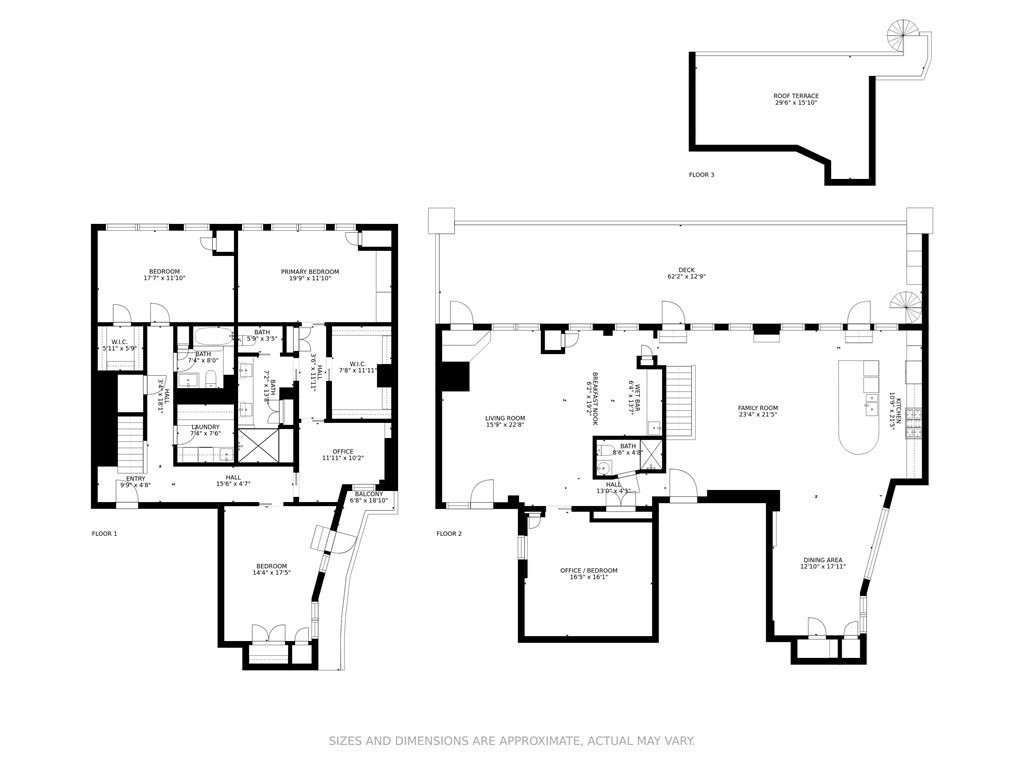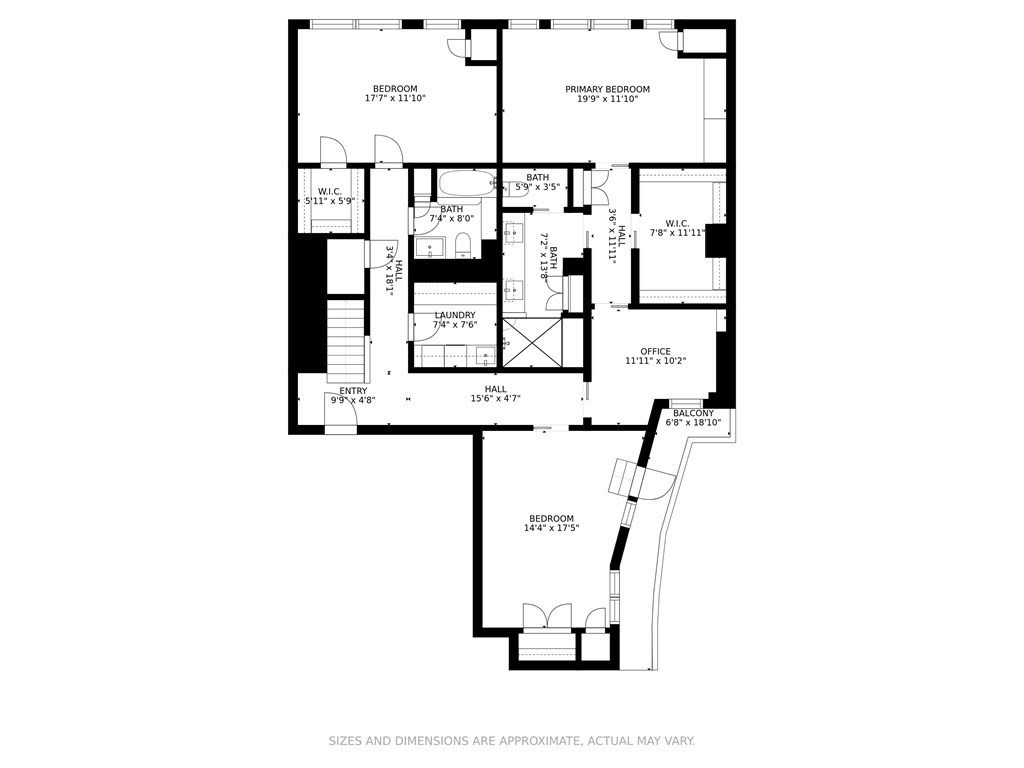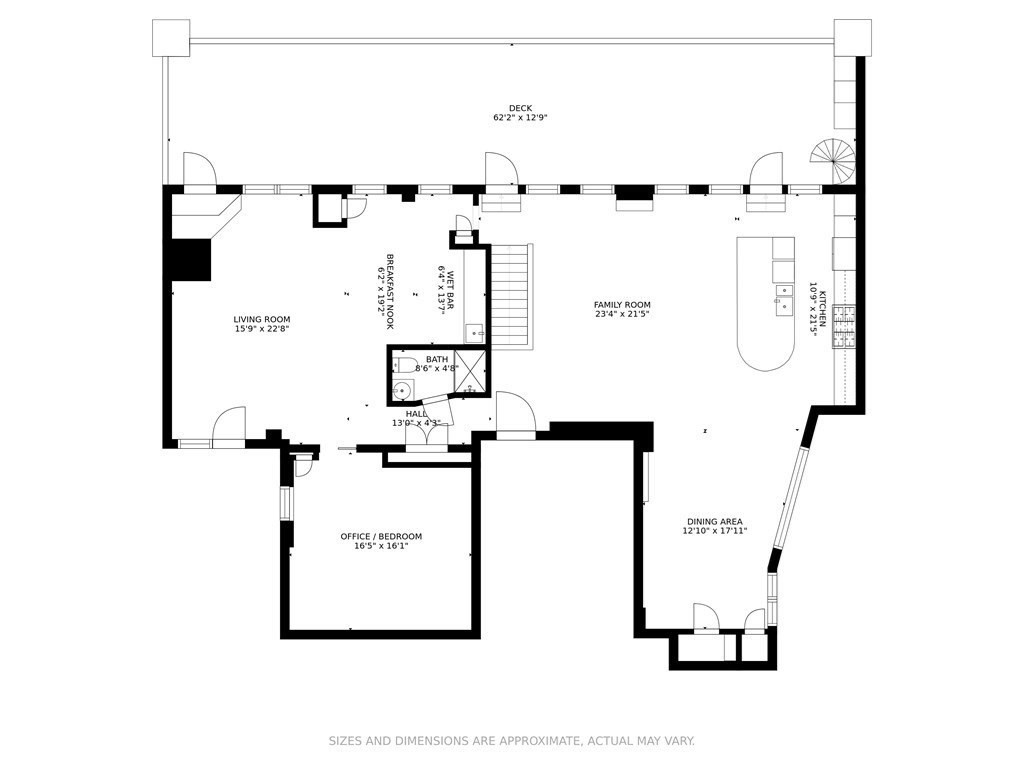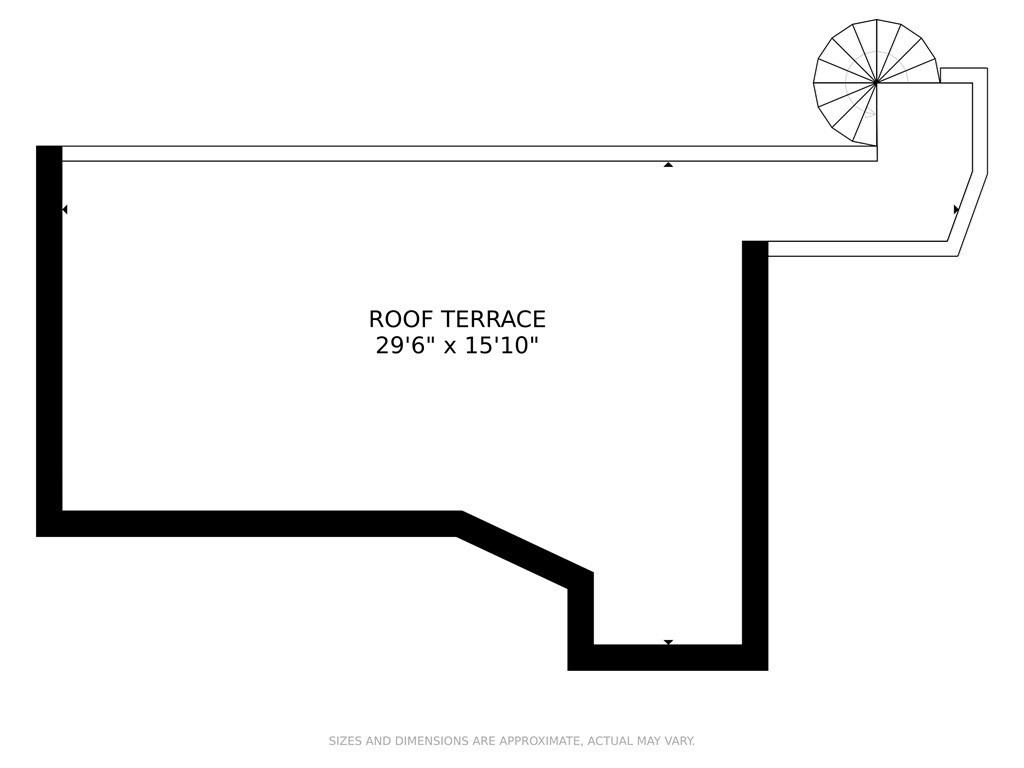Status : |
|
| Style : "G" | |
| Living area : 3827 sqft | |
| Total rooms : 8 | No. of Bedrooms : 4 |
| Full Bath(s) : 3 | Half Bath(s) : 0 |
| Garage(s) : | Garage Style : |
| Basement : No | Lot Size : 3827 sqft/0.09 Acre |
Property Details : "Spectacular penthouse loft with amazing views, incredible outdoor space and garage parking for up to 4 cars in premier elevator building. Perched atop Gateway Terrace & Oishii, one of Boston's most exclusive restaurants, this 4 bed/3 bath duplex loft overlooks Peter's Park w/sweeping 270 degree panoramic views. Expansive living/dining space w/sleek chef's kitchen, large family room, golf sim/media room, wall of windows & fantastic views opens onto adjoining ~1200 sq ft outdoor space w/hot tub & hard-lined gas grill & heaters; perfect for entertaining. Luxury finishes designed by one of Boston's premier interior design firms, views & custom built-ins throughout. Large master suite has walk-in closets, spa-like bath & office/sitting area. Three add'l bedrooms & a beautiful den/library. Large storage room. Professionally managed elevator building. Two blocks to Whole Foods, CVS, convenient highway access (90 & 93), a quick trip to the airport & the best dining the South End has to offer." |
|
Information deemed reliable but not guaranteed.
